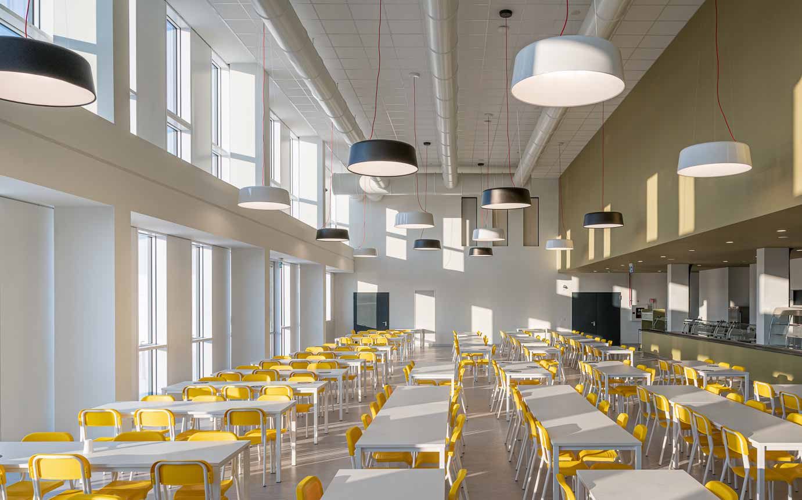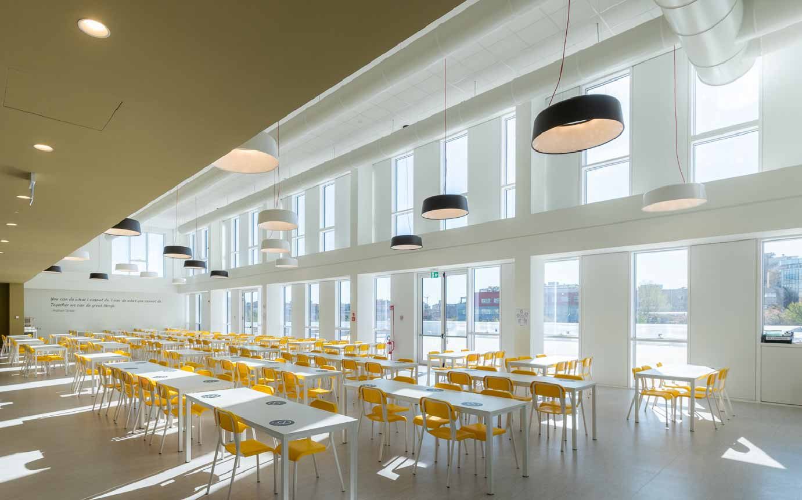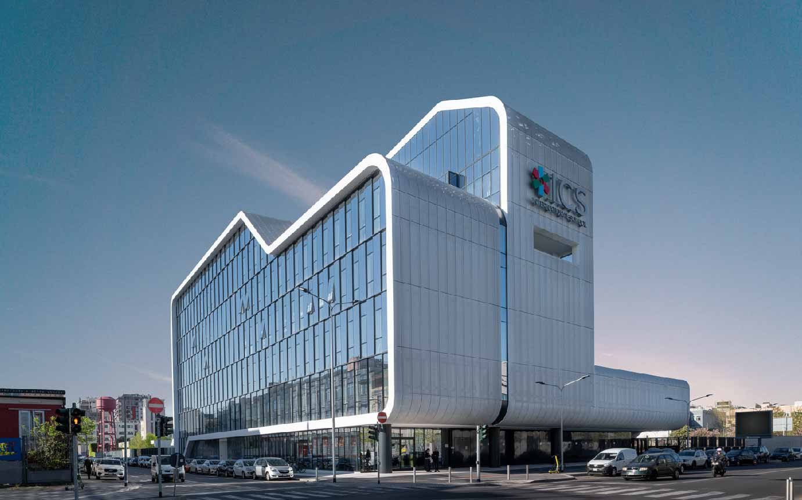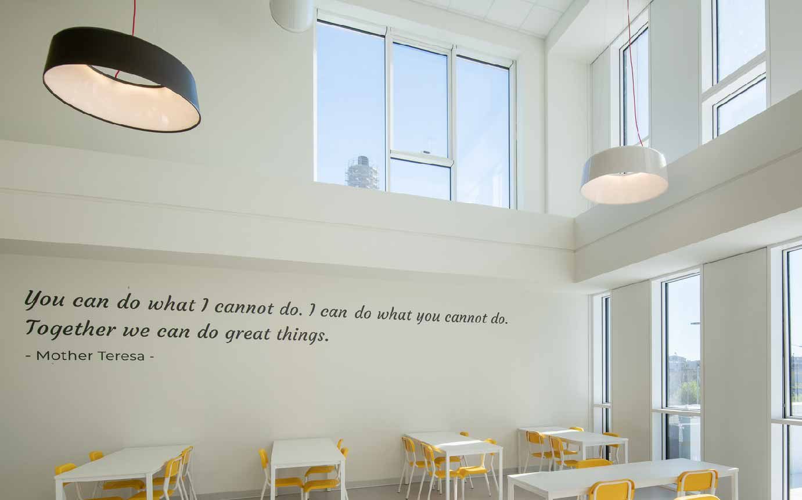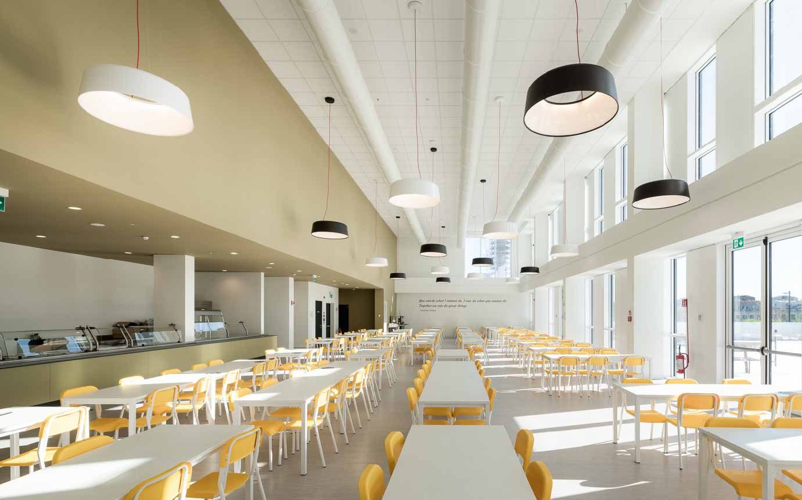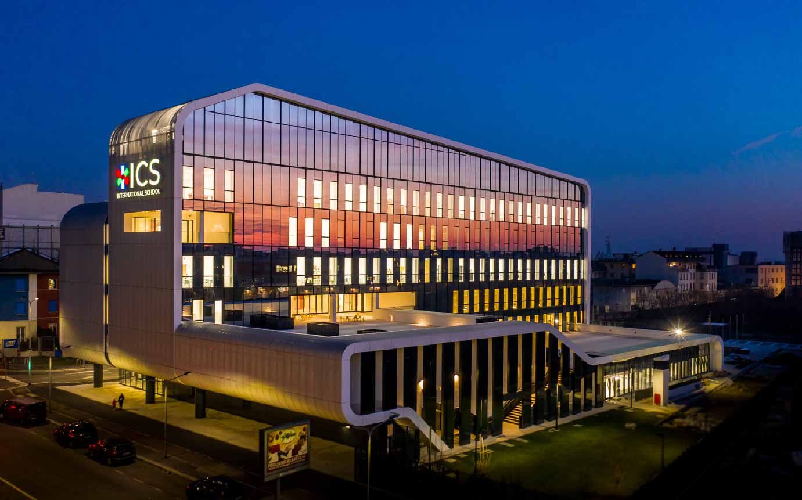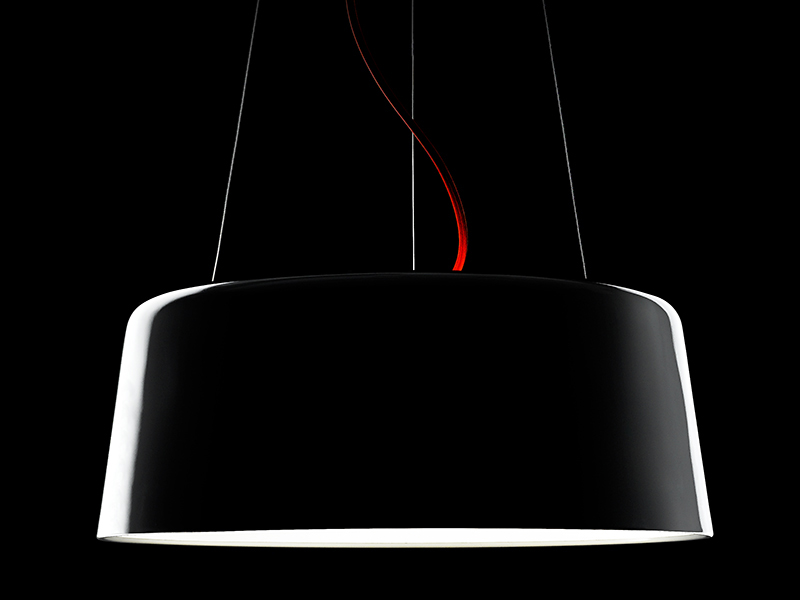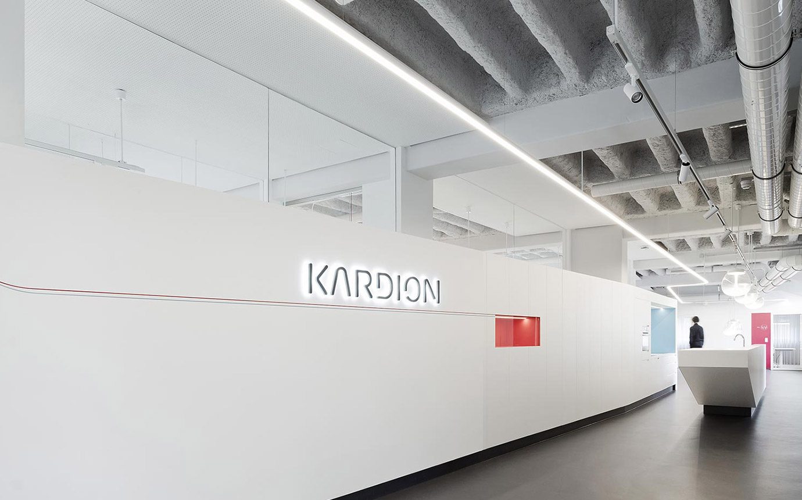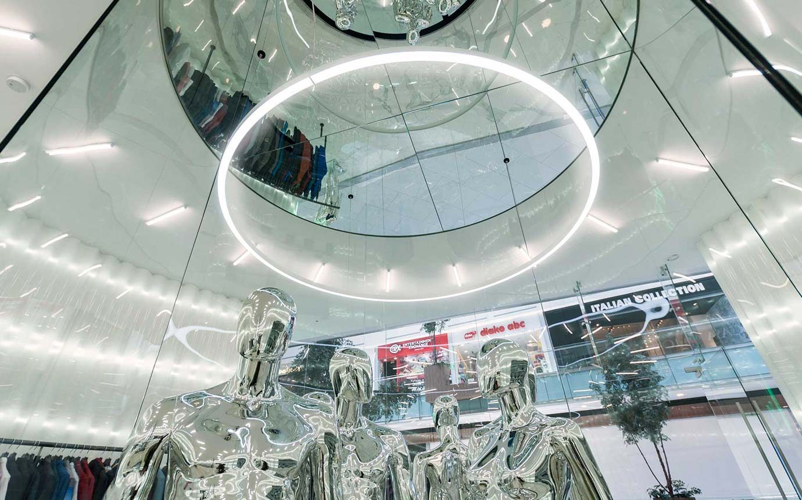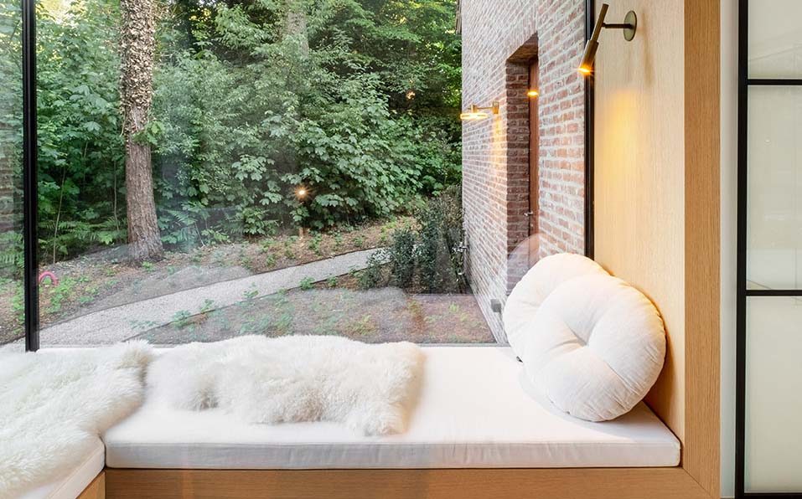Campus Symbiosis, ICS Milan International School.
The new school complex of ICS Milan International School, the Symbiosis Campus, is located in the Municipio 5 area of Milan, an area undergoing rapid transformation, which also already hosts the headquarters of large international companies.
The project has been entrusted to the architectural firm Barreca & La Varra and has been designed and built on the specific needs of students.
Its iconic volume is generated by the juxtaposition of two blades with different profiles, marked by verticality, and opens the interior to the surrounding context, with large terraces that mark the perspective articulation. Large glass surfaces and metals with refined workmanship let the frontage interact with the surrounding environment, in total harmony.
The complex houses 3 school cycles, with pupils aged 2 to 18 years, with spaces organized upward on different levels, while the ground floor opens a large space dedicated to collective activities. The cafeteria area is enhanced by Blanca lamps, which, with their glossy white and metallic brown colors, light up the atmosphere in perfect harmony with the overall project.
Public spaces
Milan, Italy.
Project Barreca & La Varra
Products Blanca
Photo by UDB studio
