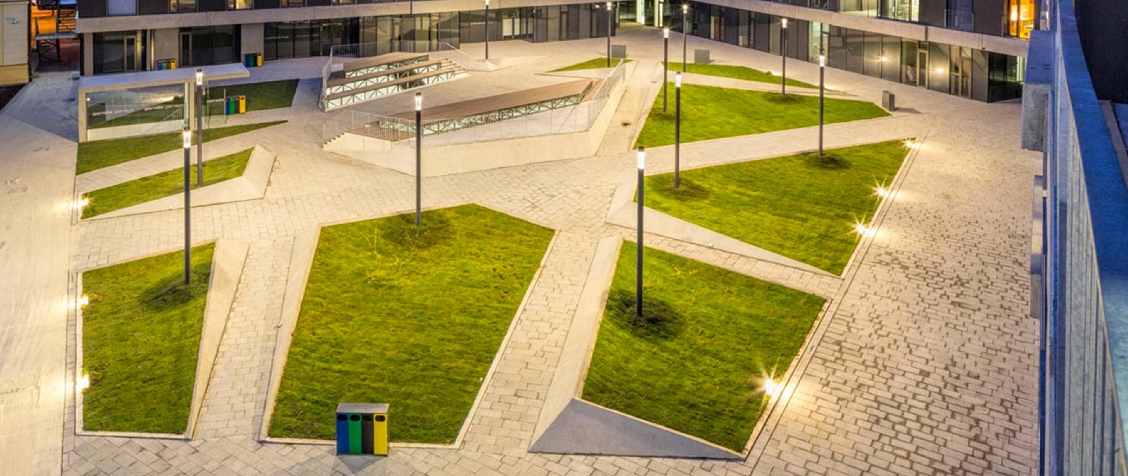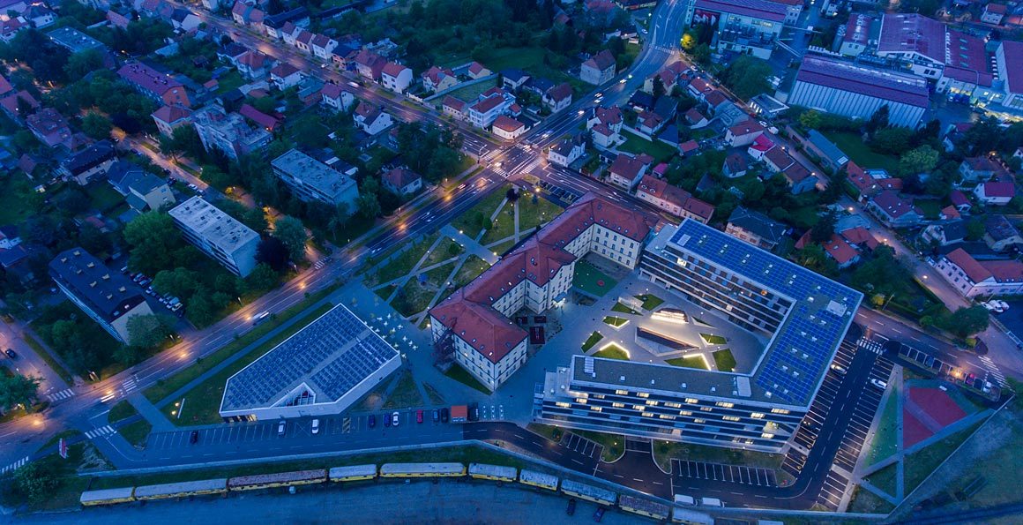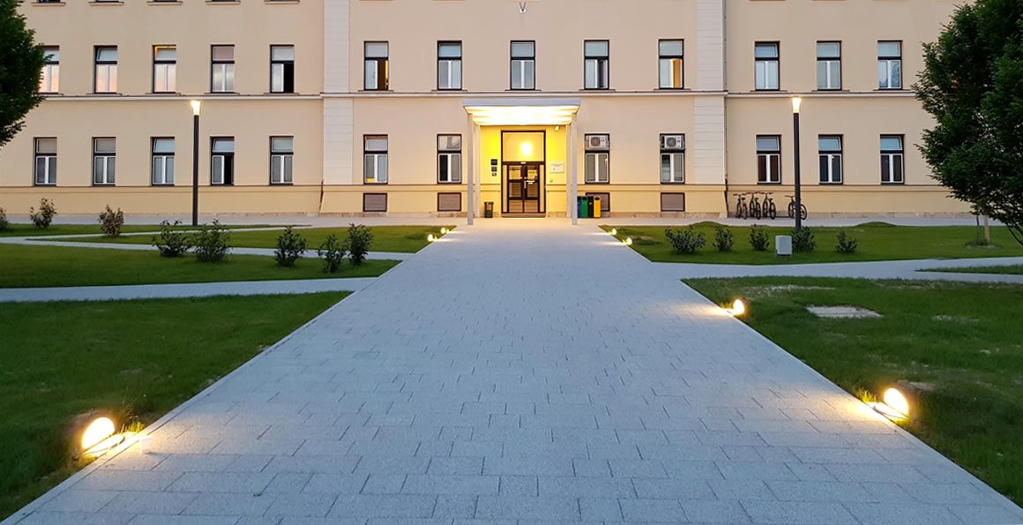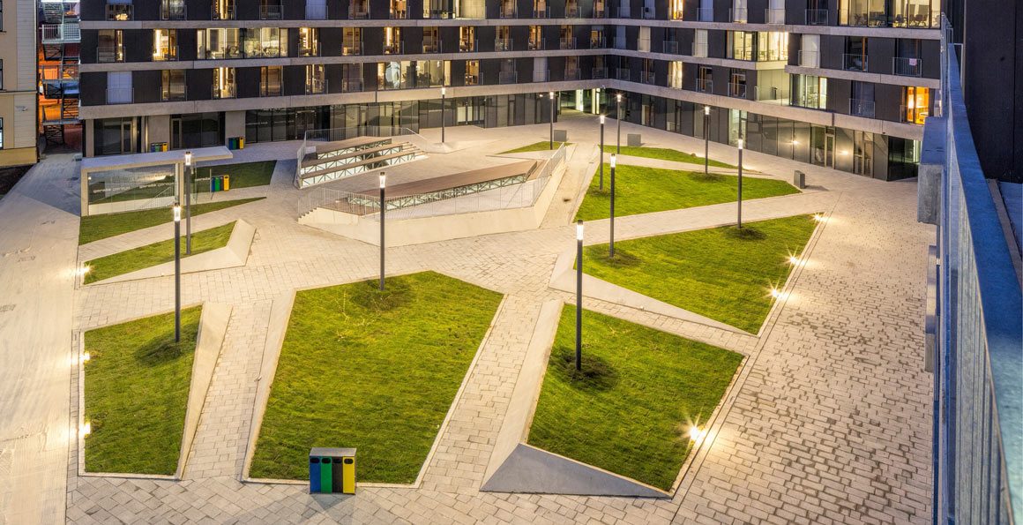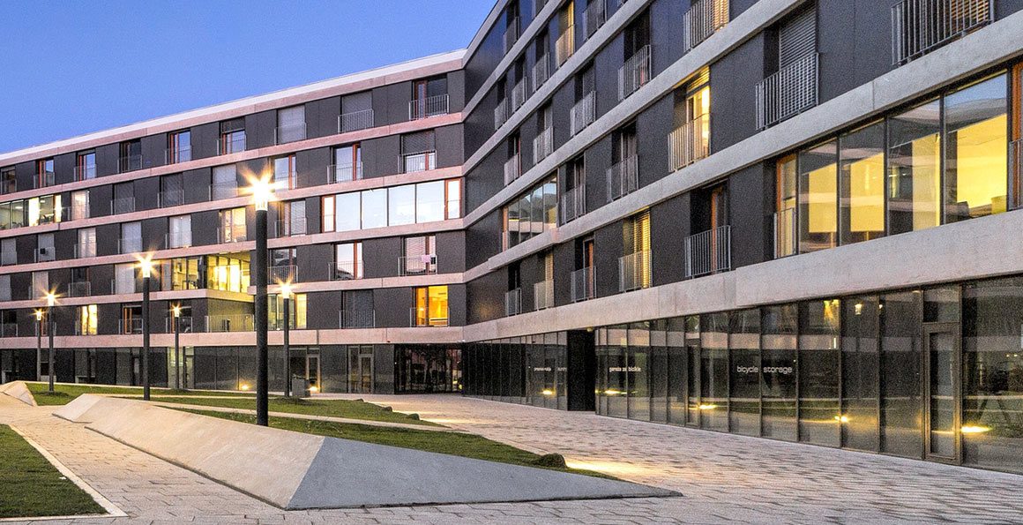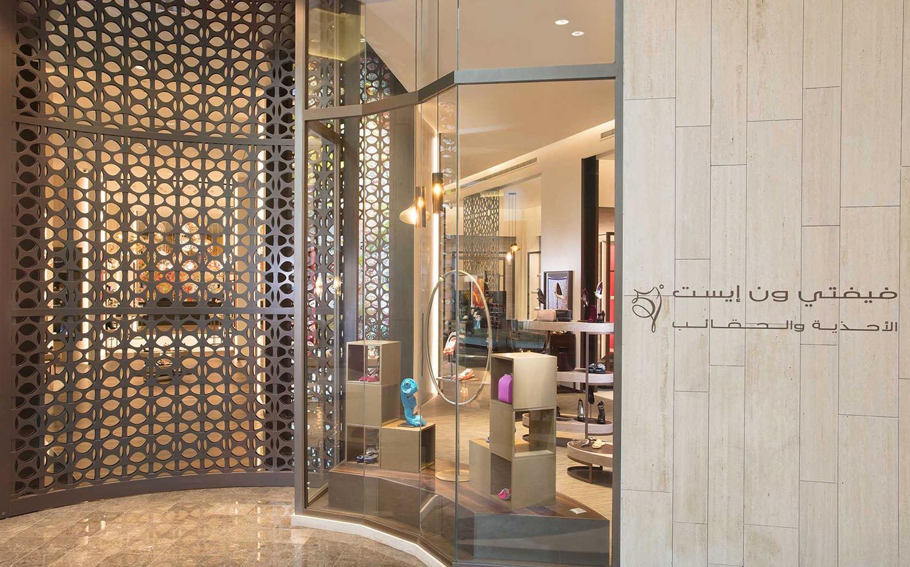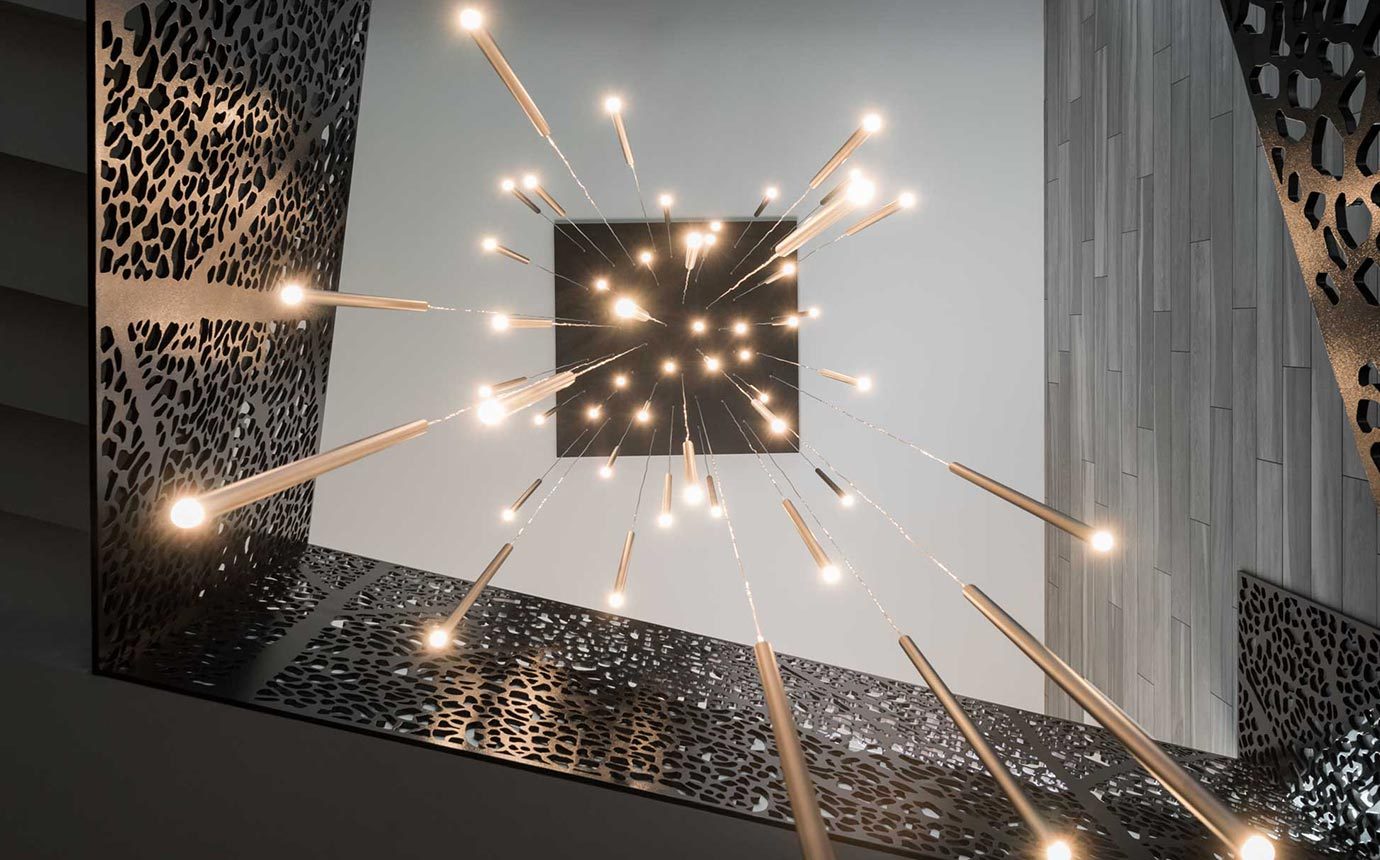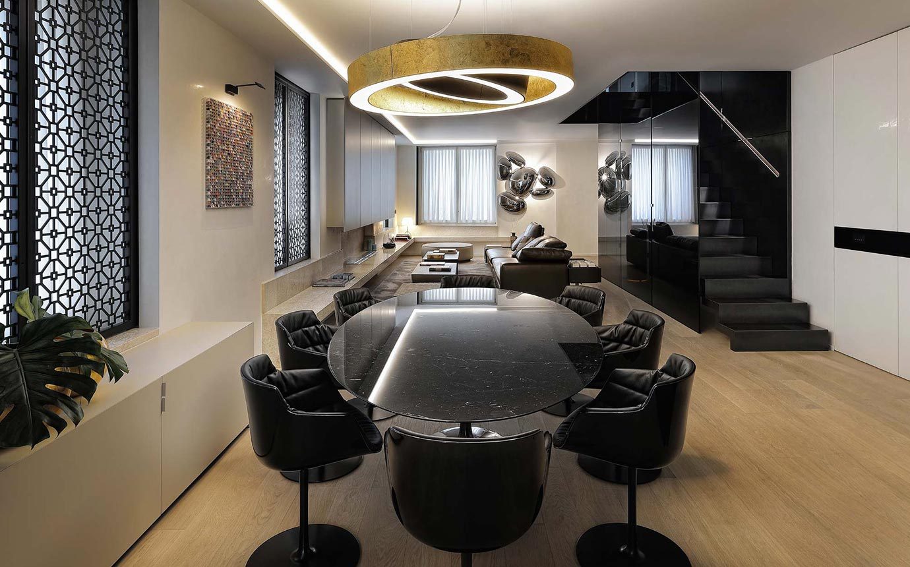Student Dormitory Varazdin
The new student dormitory of the University of Zagreb is a dense structure that faces and forms an extension of the existing student dormitory, delimiting a large public space between the two buildings.
The outdoor terraces complement each floor by actually becoming an expansion of the housing units and common spaces. Now even the interaction between several floors is possible and that creates new possibilities for the design.
The building has a basement where the parking and mechanical installations are located, 5 upper floors and a common ground floor which is planned for most of the public spaces and administration. The common areas on the upper floors (dining rooms, kitchens, classrooms and roof terraces) are attached to the corridor where student interaction is provided.
In the external area of the ground floor there is a passage area illuminated by Lampyris outdoor lamps, perfectly integrated into the green of the flower beds thanks to the steel plates on the back of the lamp, which foster the integration with the ground.
In terms of energy consumption, the building has a A+ energy class being the first of its kind in the country. In 2017 the project was awarded the GREEN BUILDING design award by the CROATIA GREEN BUILDING COUNCIL for the contribution within architecture.
Public spaces
Zagreb,
Croatia
Project Vedran Pedišić, Erick Velasco Farrera, Mladen Hofmann, Hrvoje Davidovski, Iva Marjančević, Antonija Milovac.
Products Lampyris.
Year Gordana Gregurić Miočić, Ida Katić, Martina Petrač.
Photo by SANGRAD+AVP, LETIM, Miljenko Hegidić.
